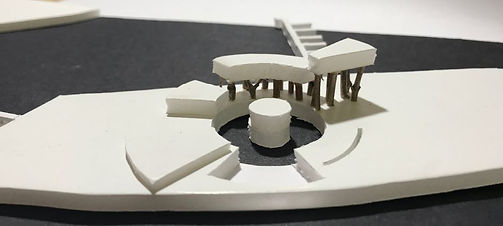Architecture
A curation of my work from my undergraduate degree in Architecture, showing my skills in Photoshop, AutoCAD, model making, SketchUp and architectural design.
High Wire – La Vie en Rose
Showcasing NoFit State Circus and High wire performer Bird Millman, this project celebrates the ethereal beauty of the performers. Taking inspiration from the 1920s fashion of Bird Millman’s era, and Millman’s iconic umbrella prop, the temporary built structure features flowing fabrics on the facades and open forms to truly encapsulate the guests at the performance.
Circus, High Wire, Ethereal, Flowing, 1920s

Concept Collage

Building as fashion concept, with 1:200 front elevation

1:50 long section

1:50 short section

1:20 perspective cross section of performance space

Seating Concept Collage (Photoshop)
Marlborough, Merlin, Morgan le fay
Located just off the M4 at Swindon, the conservation centre for swans and the critically endangered High Brown Fritillary Butterfly is also home to a rare apple orchard and cider production facilities. The wood that will be cut down on site to make coppiced woodland for the butterfly habitat will be used for the building material, ensuring local materials are used where ever possible. The conservation centre also features an education programme, allowing local primary schools to visit on trips and learn about the importance of conservation, and how we can live sustainably to maintain biodiversity.
Woodland Design, Coppice Wood, Dappled Light. Education, Sustainable living

Concept Collage

Exterior view render

Interior view of swan pens
1:20 Construction Cutaway Drawing (AutoCAD)


1:50 Long section drawing (AutoCAD)
Waterworks - De Bohun Island Hydrotherapy Centre
A hydrotherphy centre on an island in the Thames, in Reading. The water from the river is treated and used throughout the centre. The different spaces and rooms offer different hydrotherapy treatents, such as counter-current swimming, cold water pools and sensory-deprivation tanks. As well as these treatments, the facility also features an Ecotherapy garden space where yoga and meditation sessions can take place.

1:200 proposal model

1:500 Proposal on site


1:50 Section model

1:200 Hand drawn proposal plan (ground level)

1:50 Hand drawn proposal section
The Brickworks
‘The Brickworks’ is a ceramics art centre, located in an old, red-bricked, gas works building. For the extension of this building, to allow space for all of the facilities this building will provide, white ceramic brick will be used for any added spaces, offering a clear visual distinction between original and new. With the building being extended both upwards and outwards, perforations in the white brick will make the extensions appear to dissolve into its surroundings, almost as if nothing has changed. The Brickworks will be home to studios for public hire, community space, a café, gallery space, and private artist studios along with artist residencies let out on a 2 year basis. Natural lighting is a very important factor when creating artworks, and this is an element that is clear in the design of all of the spaces, with perforations present throughout. Whether light is entering through the perforations in the brick, windows, or skylights, every single space will be flooded, allowing for an optimum work environment.

Concept Collage

Concept massing model

Sketch model of artist studio space

1:50 sectional model of central circulation core

1:2 model of perforated brick detail


Environmental section
RXM - Reflective Explorative Making
For this project, we were encouraged to experiment and create forms using a range of different materials. The objective was to make an architectural form without having an idea of scale, and without dictating its use before it was made. Instead, once we had created our form, we could then explore the possibilities of what could be done with it.


